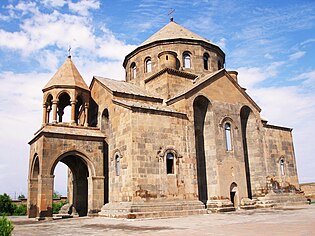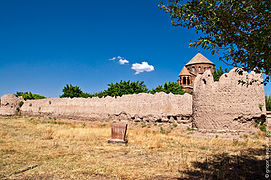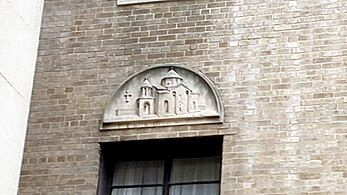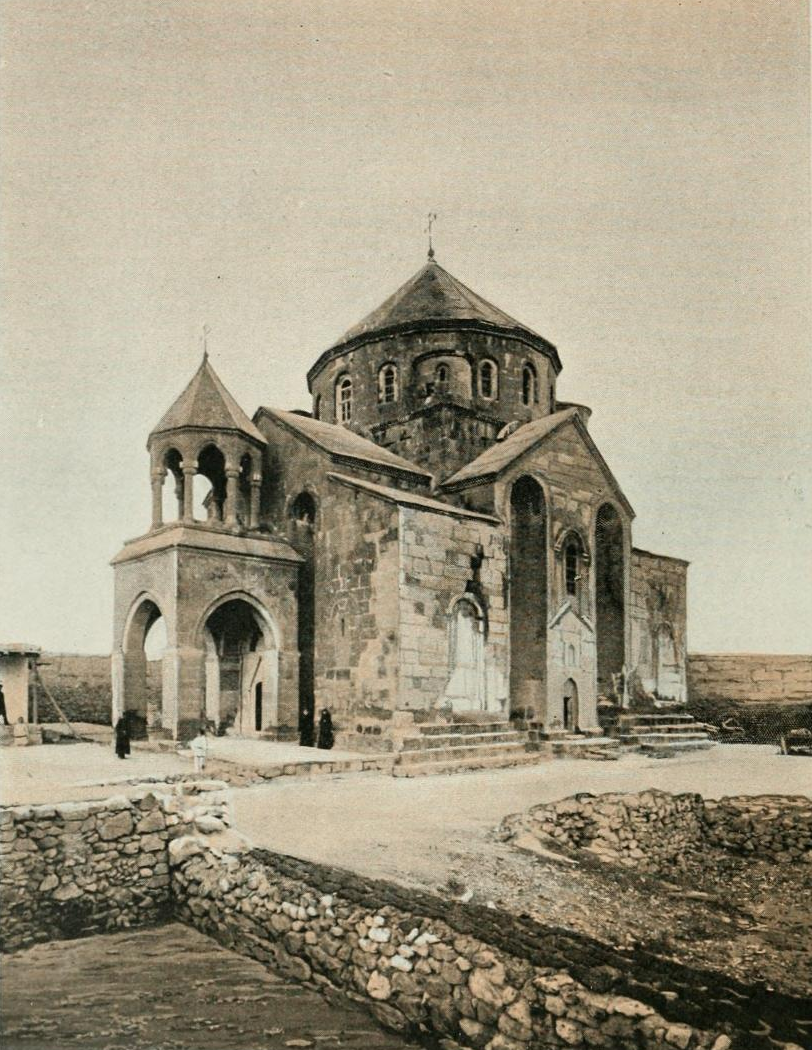Return
Gastronomy » Sights Religious and Monuments in Armenia
|
Ref ID: 1AR2016/1096 | Posted On: 17-11-2016 | Updated on: 18-11-2016
|
|
Saint Hripsime Church
| Saint Hripsime Church | |
|---|---|
 View of the church, 2009 |
|
| Basic information | |
| Location | Vagharshapat, Armavir Province, Armenia |
| Geographic coordinates | 40.166992°N 44.309675°ECoordinates: 40.166992°N 44.309675°E |
| Affiliation | Armenian Apostolic Church |
| Rite | Armenian |
| Status | Active |
| Architectural description | |
| Architectural type | Tetraconch[1] |
| Architectural style | Armenian |
| Founder | Komitas Aghtsetsi |
| Completed | 618 (current building)[1][2][3] |
| Specifications | |
| Length | 22.8 metres (75 ft)[4] |
| Width | 17.7 metres (58 ft)[4] |
| UNESCO World Heritage Site | |
| Official name: Cathedral and Churches of Echmiatsin and the Archaeological Site of Zvartnots | |
| Type | Cultural |
| Criteria | ii, iii |
| Designated | 2000 (24th session) |
| Reference no. | 1011 |
| Region | Western Asia |
History
Background
Hripsime, along with the abbess Gayane and thirty-eight unnamed nuns, are traditionally considered the first Christian martyrs in Armenia's history. They were persecuted, tortured, and eventually killed by king Tiridates III of Armenia. According to the chronicler Agathangelos, after conversion to Christianity in 301, Tiridates and Gregory the Illuminator built a martyrium dedicated to Hripsime at the location of her martyrdom, which was half buried underground. In 395 Patriarch Sahak the Parthian (Isaac of Armenia) rebuilt or built a new martyrium, which had been destroyed by the Persians.
During excavations in 1958 stones with Hellenistic ornaments were found under the supporting column, which proved that a Hellenistic pagan temple once stood in its place. Excavations around the church have uncovered remains of several tortured women buried in early Christian manner, which "seem to support the story of Agathangelos."
Current building
The current building was erected during the reign of Catholicos Komitas (615–628), according to an account of contemporary chronicler Sebeos and two inscriptions, one on the west facade and the other on the east apse. It replaced the earlier mausoleum of Hripsime. The church is suggested by scholars to have been completed in 618.[ The dome was probably restored in the 10th or 11th centuries, although some scholars have argued that it is the original 7th century construction.

Painting of the church by Vardges Sureniants, 1879
Modern period
The church was dilapidated and abandoned by the early 17th century. It was renovated by Catholicos Philipos in 1653, under whose commission an open narthex (gavit) was erected in front of the western entrance.[2][8] In 1776 the church was fortified with a brick wall and pyramids on the corners by Catholicos Simeon I of Yerevan.[2][7] In 1880 the eastern and southern walls were built of smoothly hewn stone.[8] A bell tower was built on the narthex (gavit) in 1880.[2][12] The church underwent considerable renovation in 1898.[2][8] Its foundations were strengthened and the roof and dome were repaired in 1936.[1] In 1958 plaster from was removed from the interior walls and the interior floor was lowered.[1][2] The bell tower was renovated in 1987.[7]
Architecture

Cross section of the church per Toros Toramanian
St. Hripsime Church is a "tetraconch with angular niches [with] inner octagon with cylindrical niches in corners." It has been described as a "gem of Armenian architecture" and "one of the most complex compositions in Armenian architecture." St. Hripsime Church, along with Saint Gayane Church, stands as a "model of the austere beauty of early Armenian ecclesiastical architecture."[10] The church, with its "domed tetraconch enclosed in a rectangle and its monumental exterior, is considered one of the great achievements of medieval Armenian architecture."[German art historian Wilhelm Lübke wrote that the church is built on "a most complicated variation of the cruciform ground-plan."
Influence
The church is not the earliest example of this architectural form, however, the form is widely known in architectural history as the "Hripsime-type" since the church is the best-known example of the form. Notable churches with similar plans include the Surb Hovhannes (Saint John) Church of Avan (6th century), Surb Gevorg (Saint George) Church of Garnahovit (6th century), Church of the Holy Cross at Soradir (6th century), Targmanchats monastery of Aygeshat (7th century), Holy Cross Cathedral of Aghtamar (10th century), and Surb Astvatsatsin (Holy Mother of God) Church at Varagavank (11th century). The architectural form is also found in neighboring Georgia, where examples include the Ateni Sioni Church (7th century), Jvari monastery (7th century), and Martvili Monastery (10th century).
Gallery










Artistic and historic depictions

View of Etchmiadzin by Mikhail Ivanov, 1783. St Hripsime Church can be seen on the left

Kurds and Persians attacking Vagharshapat by Grigory Gagarin, 1847

From H. F. B. Lynch's 1901 book on Armenia

from a 1901 Russian book

a 1911 photo reproduced in Strzygowski's 1918 book

by Yeghishe Tadevosyan, 1913

by Fridtjof Nansen, 1925

A relief of St. Hripsime Church on the headquarters of the Eastern Diocese of the Armenian Church of America next to the St. Vartan Cathedral in Manhattan, New York

Model of the church displayed at the American Museum of Natural History in New York
Click on photo to view full image or click to watch video.




