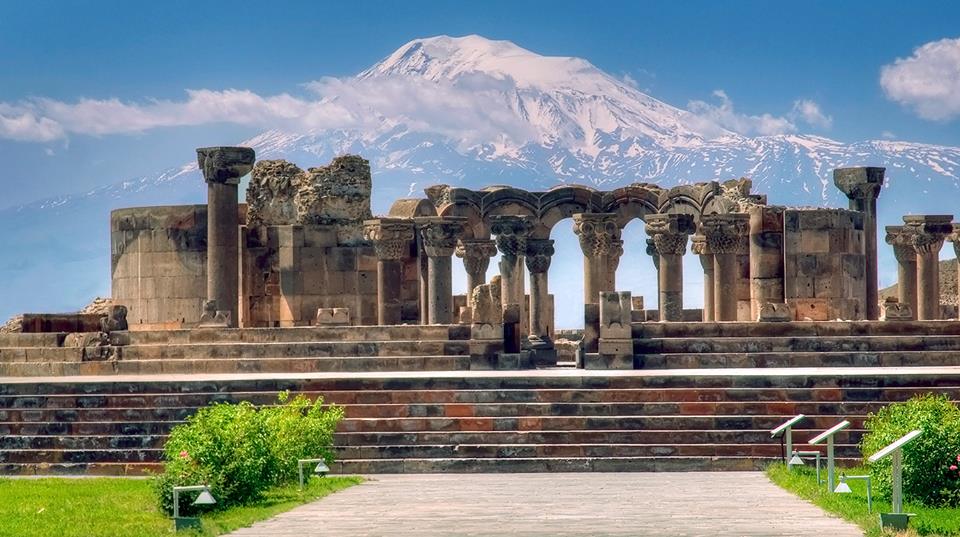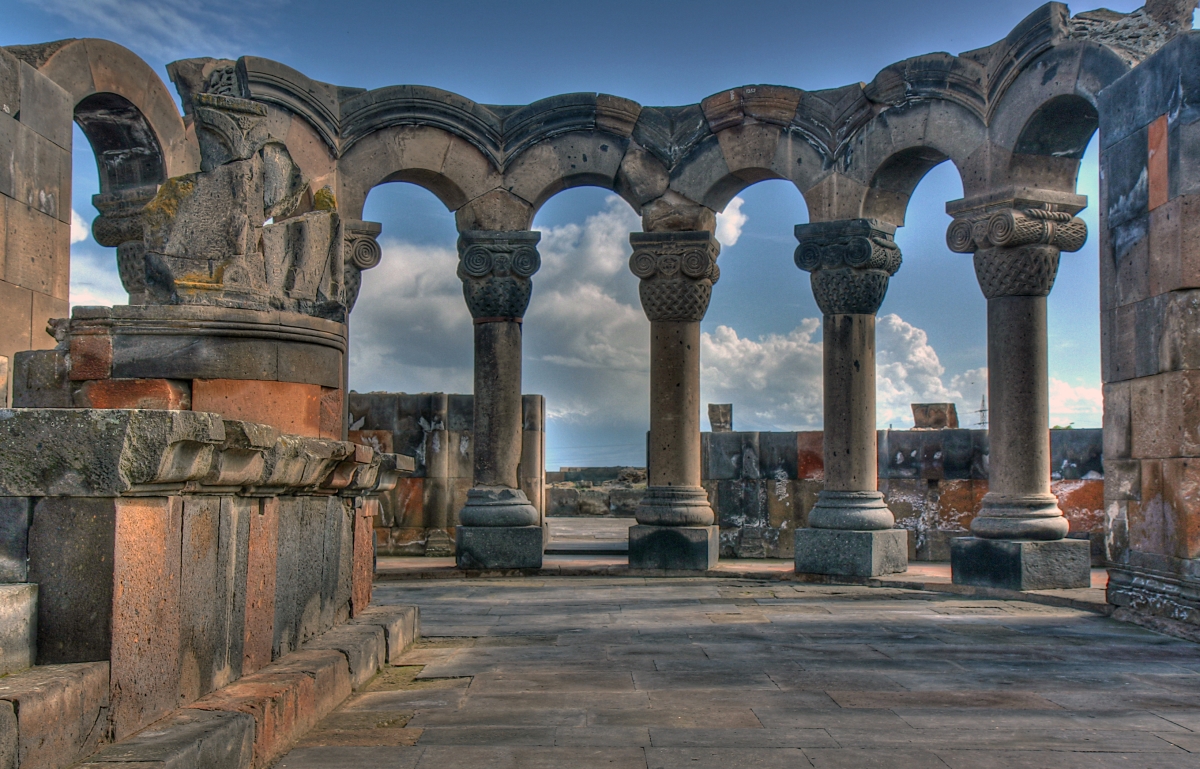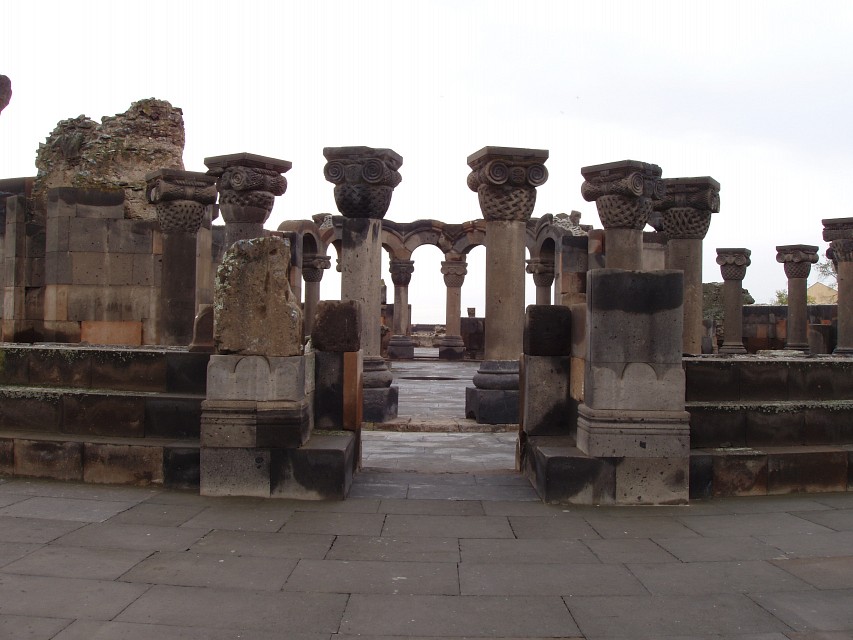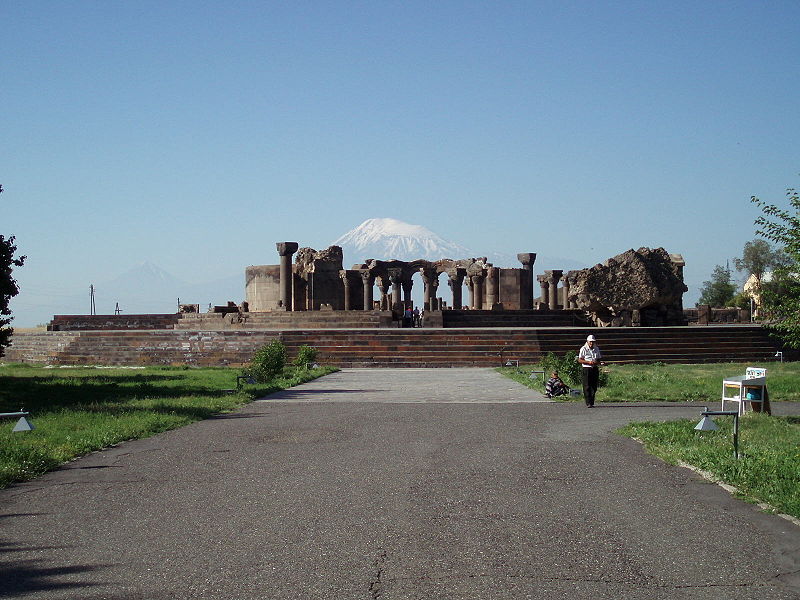Return
Useful address » Tourism
|
Ref ID: 3TM2016/2117 | Posted On: 22-06-2017 | Updated on: 22-06-2017
|
|

History
Zvartnots was built at a time when much of Armenia was under Byzantine control or influence and during the early invasions of Armenia by the Muslim Arabs. Construction of the cathedral began in 643 under the guidance of Catholicos Nerses III (nicknamed Shinogh or the Builder). Dedicated to St. Gregory, it was located the place, where a meeting between King Trdat III and Gregory the Illuminator was supposed to have taken place. According to the medieval Armenian historian Movses Kaghankatvatsi, the cathedral was consecrated in 652.[1] From 653 to 659, Nerses was in Tayk and the construction of the cathedral continued under Anastas Akoratsi. Following the Arab occupation of Dvin and the intensifying wars between the Byzantine and Arab armies on the former's eastern borders, Nerses transferred the patriarchal palace of the Catholicos from Dvin to Zvartnots.[2]
Zvartnots remained standing until the end of the 10th century, but historical sources are silent as to the cause of its collapse.[1] A close copy of the cathedral was erected at Ani out by Trdat the Architect under the reign of Gagik I Bagratuni during the final decade of the 10th century. The contemporary Armenian historian Stepanos Taronetsi referred to Zvartnots when describing the church that Gagik I had inaugurated as "a large structure at Vałaršapat [Vagharshapat], dedicated to the same saint that had fallen into ruins."[3]
Excavations
The ruins of Zvartnots remained buried until its remains were uncovered at the start of the 20th century. The site was excavated between 1901 and 1907 under the direction of vardapet Khachik Dadyan, uncovering the foundations of the cathedral as well as the remains of the Catholicos palace and a winery. The excavations furthermore revealed that Zvartnots stood on the remnants of structures that dated back to reign of the Urartian king Rusa II.[1]
Structure
Most scholars accept the 1905 reconstruction by Toros Toramanian, who worked on the original excavations, and proposed that the building had three floors.[1]

The plan of the cathedral, as drawn by Toros Toramanian.
Some scholars, as Stepan Mnatsakanian and most notably A. Kuznetsov, however, reject his reconstruction and have offered alternative plans.[1] Kuznetsov, for example, contended that Toramanian's plan was "constructionally illogical" and insisted that the technical expertise at the time did not correspond to the bold design that the architect had conceived.[4]
The interior of the mosaic-decorated church had the shape of a Greek cross or tetraconch, with an aisle encircling this area, while the exterior was a 32-sided polygon which appeared circular from a distance.
Some sources claim that the Zvartnots cathedral is depicted upon Mount Ararat in a relief in Sainte-Chapelle in Paris. However, this is not very likely as the fresco was painted more than 300 years after destruction of the church.
Together with churches in Vagharshapat (Etchmiadzin), Zvartnots was added to the UNESCO World Heritage list in 2000.
A drawing of the cathedral was depicted on the first issue of 100 AMD banknotes and its model can be seen in Yerevan History Museum.
Influence
The church of St. Gregory (better known as Gagkashen) in Ani (now in Turkey) was built in 1001-1005 and was intended to be a recreation of Zvartnots.
The Holy Trinity Church in the Malatia-Sebastia district of Yerevan is modeled by architect Baghdasar Arzoumanian after Zvartnots and was completed in 2003.
Gallery
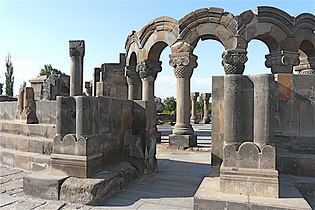
Zvartnots Columns
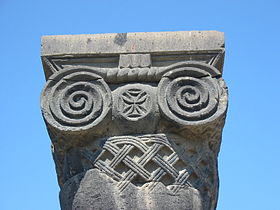
Partially reconstructed "Armenian Ionic" capital on top of one of the columns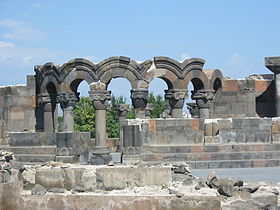
Rebuilt sections of the ruins of Zvartnots Cathedral

One of the columns in the church ruins

Ruins of Zvartnots. One of the eagle capitals
Ruins of Zvartnots. Fragment of the blind arcade
Ruins of Zvartnots. A modern reproduction of the sun-dial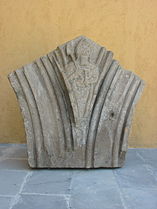
Ruins of Zvartnots. Spandrel of the blind arcade containing a depiction of a mason
Reconstructed Columns at Zvartnots Cathedral, Armenia

Wine vessels at Zvartnots Cathedral, Armenia
Exterior Reconstruction overlaid on ruins by Toramanian

-
Exterior Reconstruction by Toramanian

-
Interior Reconstruction by Toramanian
Additional Information
Facilities
Contact information
Share information

.png)






